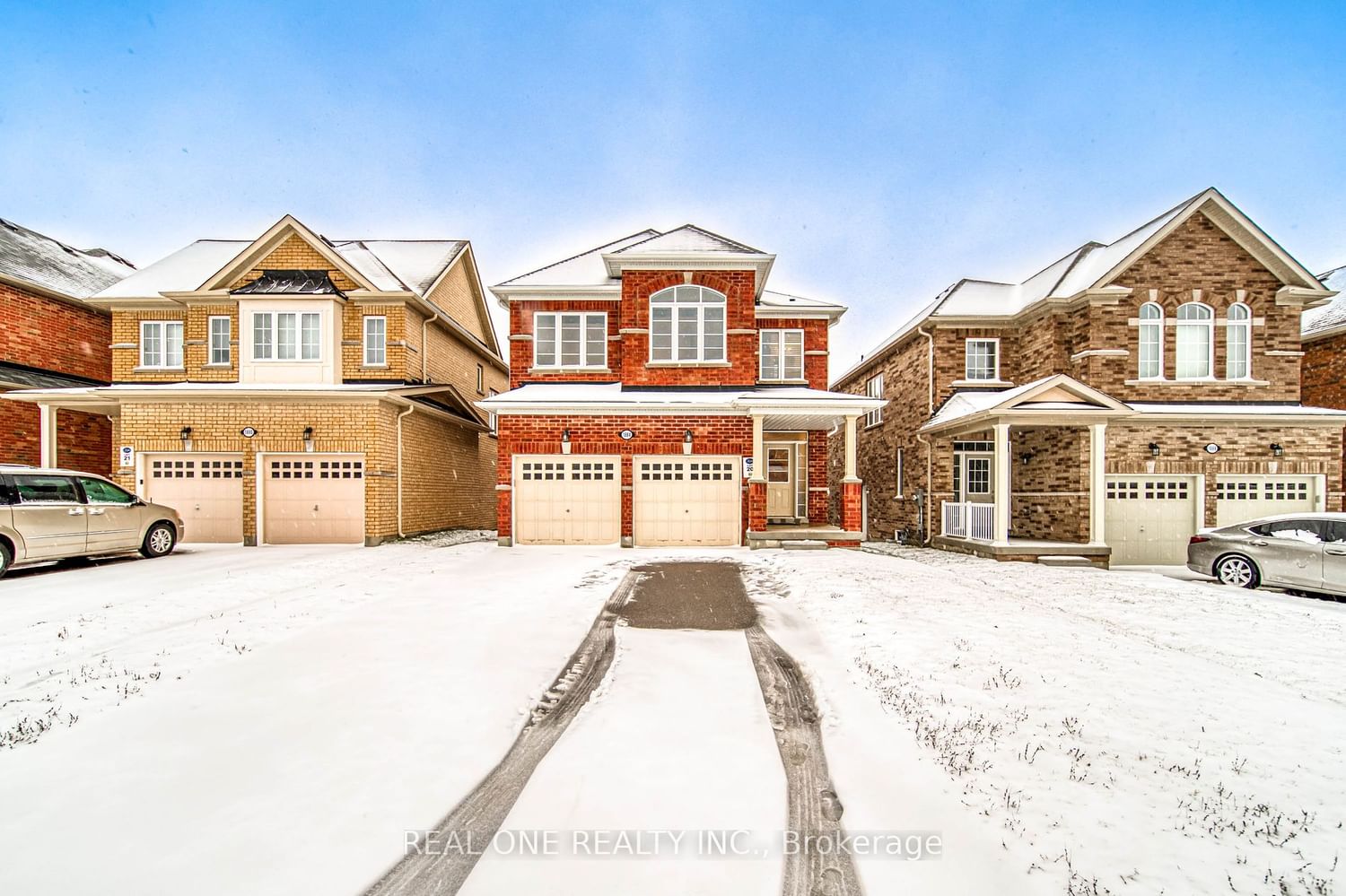$1,215,000
$*,***,***
4-Bed
4-Bath
2500-3000 Sq. ft
Listed on 1/11/24
Listed by REAL ONE REALTY INC.
5 Elite Picks! Here Are 5 Reasons to Make This Home Your Own: 1. Great Space for a Growing Family with 2,500+ Sq.Ft. of Finished Living Space with 4 Bedrooms & 4 Baths, Plus Separate Side Door Entrance to the Unspoiled Basement with Extra Large Windows Just Waiting for Your Finishing Touches!! 2. Bright & Spacious Kitchen Boasting Centre Island, Quartz Countertops, Tile Backsplash, Stainless Steel Appliances & Breakfast Area with W/O to Balcony. 3. Lovely Open Concept Living Room with Gas F/P. 4. 2nd Level Boasting 4 Generous Bdrms with New Hdwd Flooring ('23) & 3 Full Baths. 5. Beautiful Primary Bedroom Suite Featuring W/I Closet & 4pc Ensuite with Large Soaker Tub & Separate Shower. All This & More! Covered Porch Entry Leading to Bright Foyer. Large Formal D/R, 2pc Powder Room & Convenient Main Floor Laundry Complete the Main Level. 2nd & 3rd Bdrms Boast 4pc Semi-Ensuite, and 4th Bdrm Has its Own W/I Closet & 3pc Ensuite! Smart Lighting in 3 Bdrms (Controlled by Remote and/or App).
Conveniently Located in Newer Neighbourhood Just Steps from Schools, Parks, Library, Community Garden, Shopping, Amenities & More! Includes CAC & HRV. Good-Sized Fenced Yard. Attached 2 Car Garage Plus Room for 4 Cars in the Large Driveway.
E7392398
Detached, 2-Storey
2500-3000
8
4
4
2
Attached
6
Central Air
Full, Sep Entrance
N
Brick
Forced Air
Y
$7,610.42 (2023)
109.90x36.00 (Feet)
